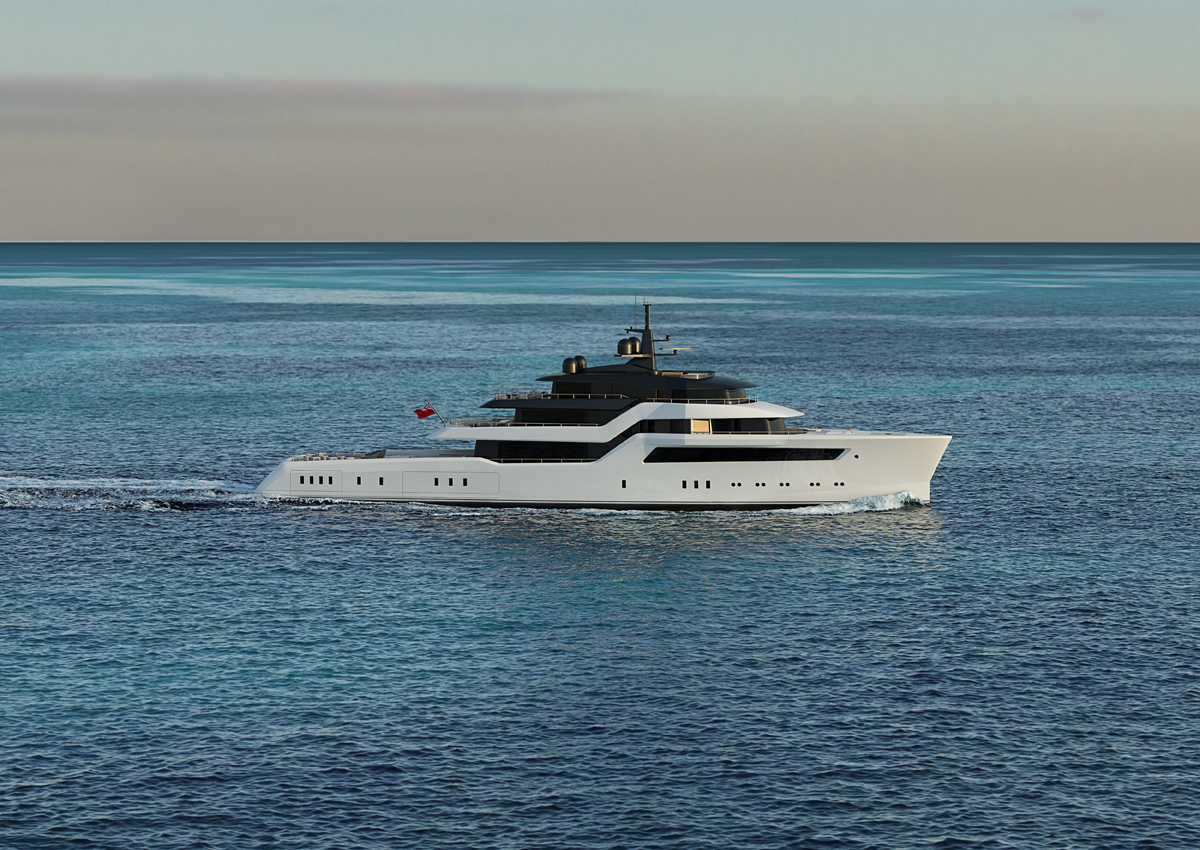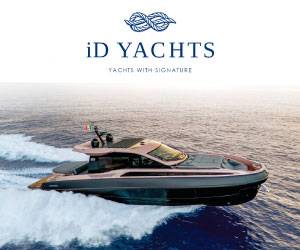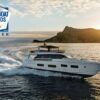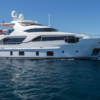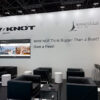“This would be my dream motor yacht!” says Nauta Design’s Martino Majno, project manager of the studio’s dazzling new explorer project.
At 75 metres in length overall with a beam of 12.8 metres, the XP75 goes well beyond any other explorer project Nauta has designed to date. Based on a client brief, the engineering by Azure Naval Architects is well advanced and comes complete with a 200-page specification document. This is more than just a concept: it’s a mature project ready to start building.
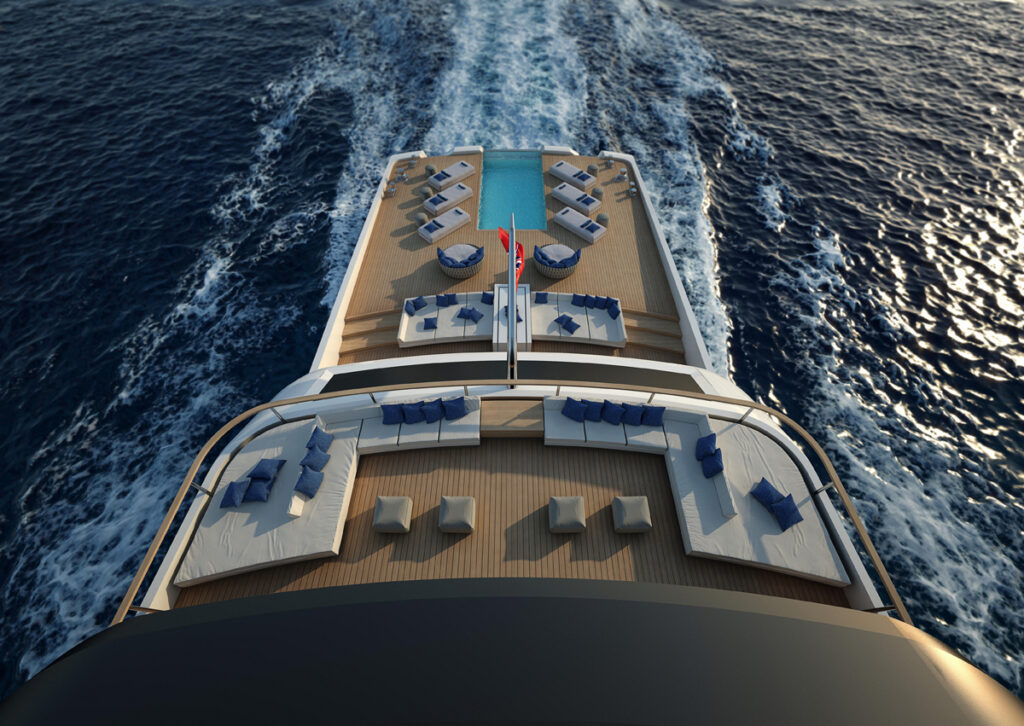 FLEXIBILITY
FLEXIBILITY
“A key word when we were designing the XP75 was flexibility,” continues Majno. “An Ice Class yacht designed to operate in temperatures from -20 °C to 40°C, she is just as at home in the Arctic as in the Caribbean.”
In-depth studies have been carried out to ensure operational efficiency and reduce fuel consumption. Special double glazing reduces heat transfer, for example, and engine cooling water is recycled.
The technical spaces have been designed to allow for diesel-electric or hybrid propulsion with batteries (space can also been set aside for methanol tanks) with the aim of reducing the yacht’s environmental impact, saving fuel and increasing range.
 LESS IS MORE
LESS IS MORE
The clean-but exterior styling is ruggedly masculine, but Nauta’s trademark elegance shines through with chamfered edges and gently inclined windows. Instead of adding superfluous detailing, Nauta’s mantra is ‘less is more’ and team worked methodically to clean and refine the exterior lines as much as possible.
The Z-shaped fashion plates, for example, are placed exactly amidships to maintain the balance between fore and aft, while the upper deck appears to be floating. The dark-painted bridge and sun deck help to reduce the height so the profile appears low and sleek on the water, despite her 1,900 GT volume.
The layout is based on tried and tested solutions to ensure luxurious comfort for 12 guests and practicality for the 24 crew. In line with the yacht’s autonomous vocation, for instance, the lower deck houses separate walk-in fridge-freezers for meat, fish and vegetables, a dry store, and a large laundry and linen store.
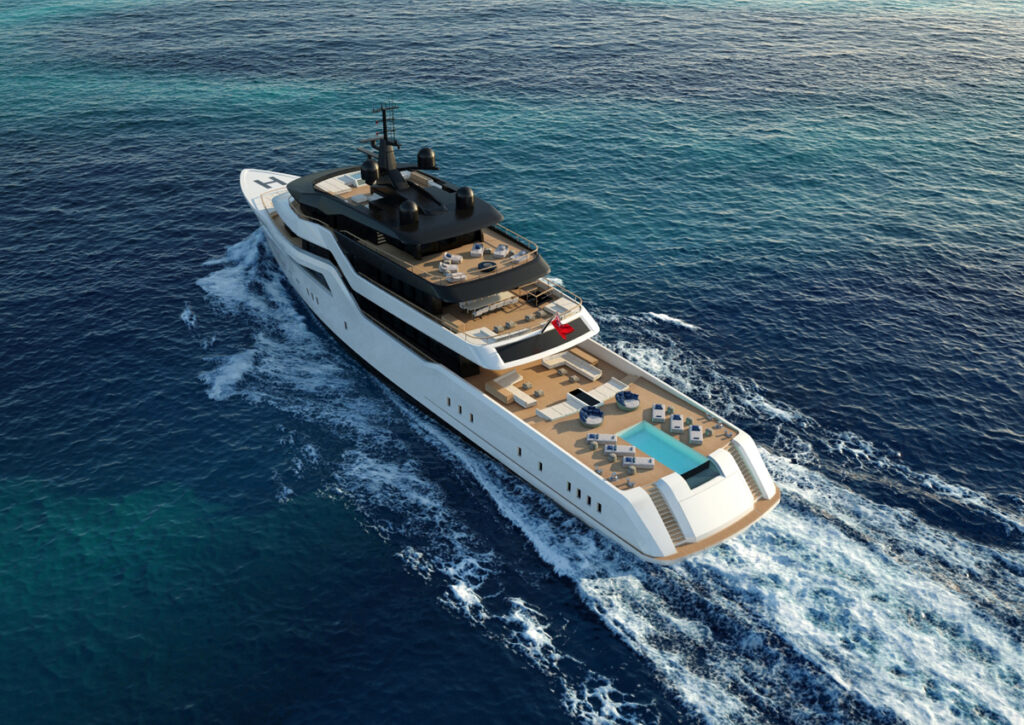 LOWER DECK
LOWER DECK
The lower deck forward is dedicated to the galley, crew mess and accommodation. There are two side platforms: one for guest to starboard and one for crew to port. With efficient service in mind, the portside hatch is next to the refrigerated garbage room and the galley.
Also on the lower deck aft of the two-tier engine room is a 150-sqm garage with shell doors on both sides that has space for three tenders, including a 9.5 limo tender, as well as a mini submarine and various water toys.
In the stern is the ‘Sea Lounge’ or beach club with sauna, beauty salon and hammam. Three fold-down platforms increase the overall area to a massive 185 sqm. There is a sunken bar underneath the pool on main deck.
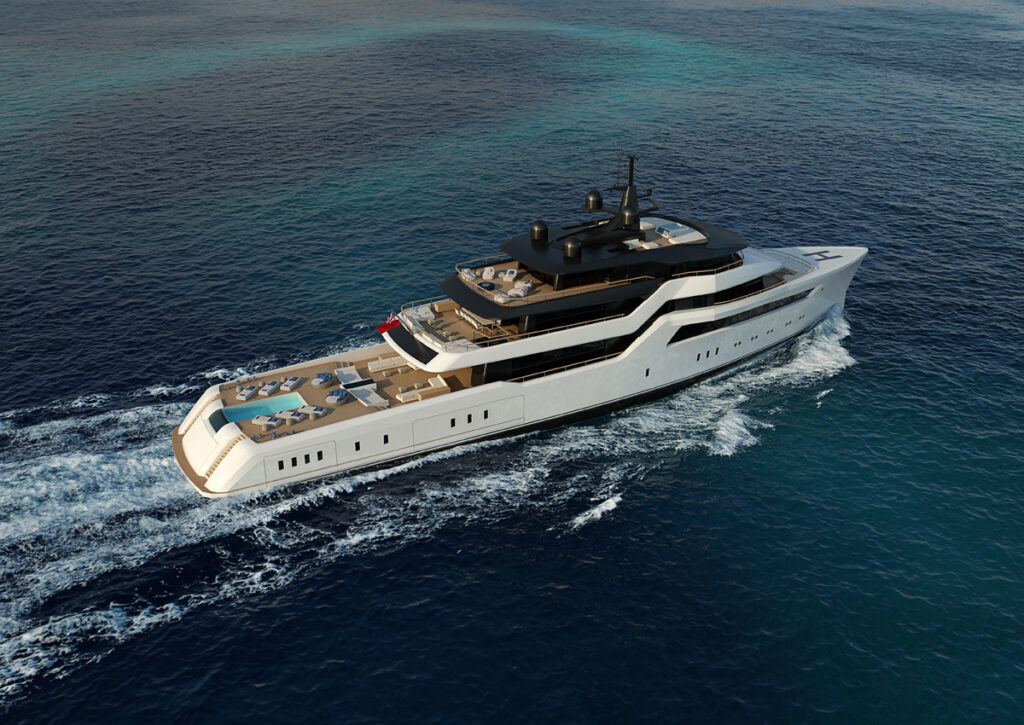 MAIN DECK
MAIN DECK
The pool itself has a base that can be raised so the 273-sqm aft deck can serve as a helipad. Further forward and protected by a sunroof that slides out of the deckhead (it retracts when the deck is used for heli operations), is a sunken seating area, bar, DJ console and open-air cinema.
All exterior stairways between decks are integrated into the superstructure so as not to interrupt the purity of the yacht’s profile.
The main saloon and dining room are flanked by floor-to-ceiling windows that show off the remarkable 3-metre ceiling height to best advantage (ceiling heights in the guest areas are never less than 2.4m). An aquarium against the forward bulkhead provides an eye-catching centrepiece.
There are five guest staterooms on the main deck forward. The foremost VIP suite can also be divided by sliding panels to create an extra ensuite cabin.
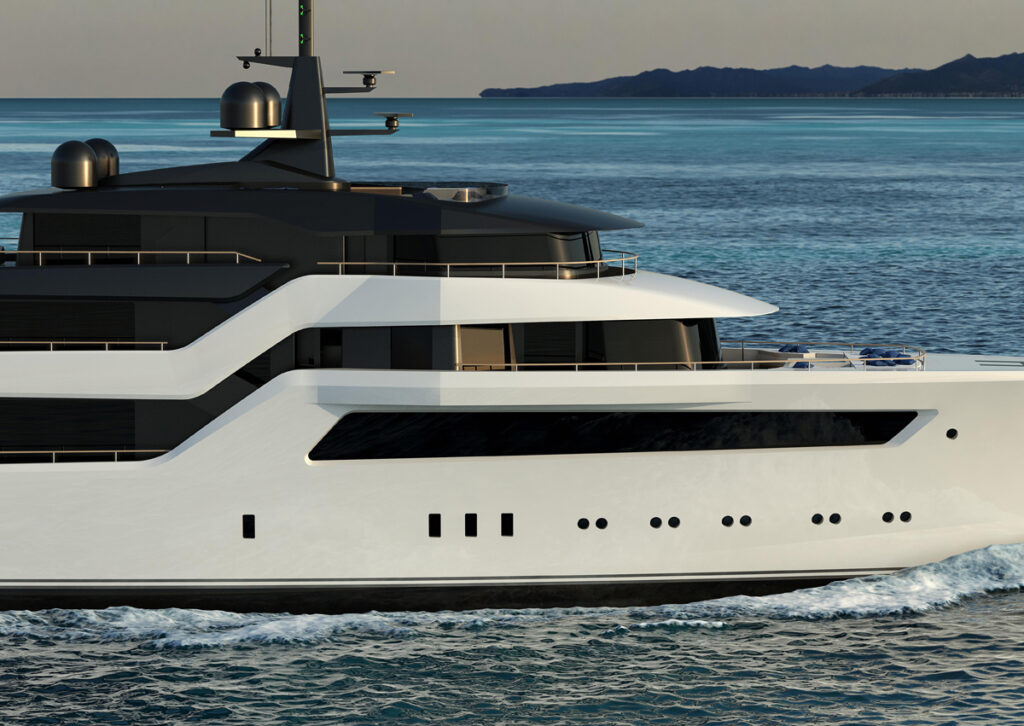 UPPER DECK
UPPER DECK
The upper deck is devoted to the owner’s use. The forward-facing stateroom with island bed enjoys magnificent 180° views, cosy side decks and a hottub on the private deck forward. Thanks to a telescopic mast and covered mooring deck, the foredeck doubles as a touch-and-go helipad when the yacht is at anchor in warmer climes and the main pool is in use.
The sky lounge on the upper deck aft features a second projector for use as a cinema room, while the aft deck is set up for al fresco dining for a full complement of guests.
BRIDGE & SUNDECK
The wheelhouse on the bridge deck is designed for maximum visibility in ice conditions with a walk-around integrated Kongsberg console and a Portuguese bridge. Thanks to the overhanging deckhead below the owner’s private foredeck is completely invisible from the bridge. Overlooking the open deck is a glass-walled gymnasium with massage room.
Not forgetting the sundeck or observation deck, which despite covering a full 65 sqm is virtually invisible when the yacht is viewed in profile. Here there is a third pool with a waterfall feature surrounded by sunpads and cosy corner seating shaded by umbrellas.
BRIEF SPECS:
- L.O.A.: 74.85m
- BEAM MAX: 12.80m
- DRAFT: 3.50m
- GROSS TONNAGE: 1,900 GT
- PROPULSION: diesel-electric or hybrid propulsion with batteries
- GUEST: 12/14
- DESIGN: NAUTA DESIGN
- ENGINEERING: AZURE YACHT DESIGN AND NAVAL ARCHITECTURE



