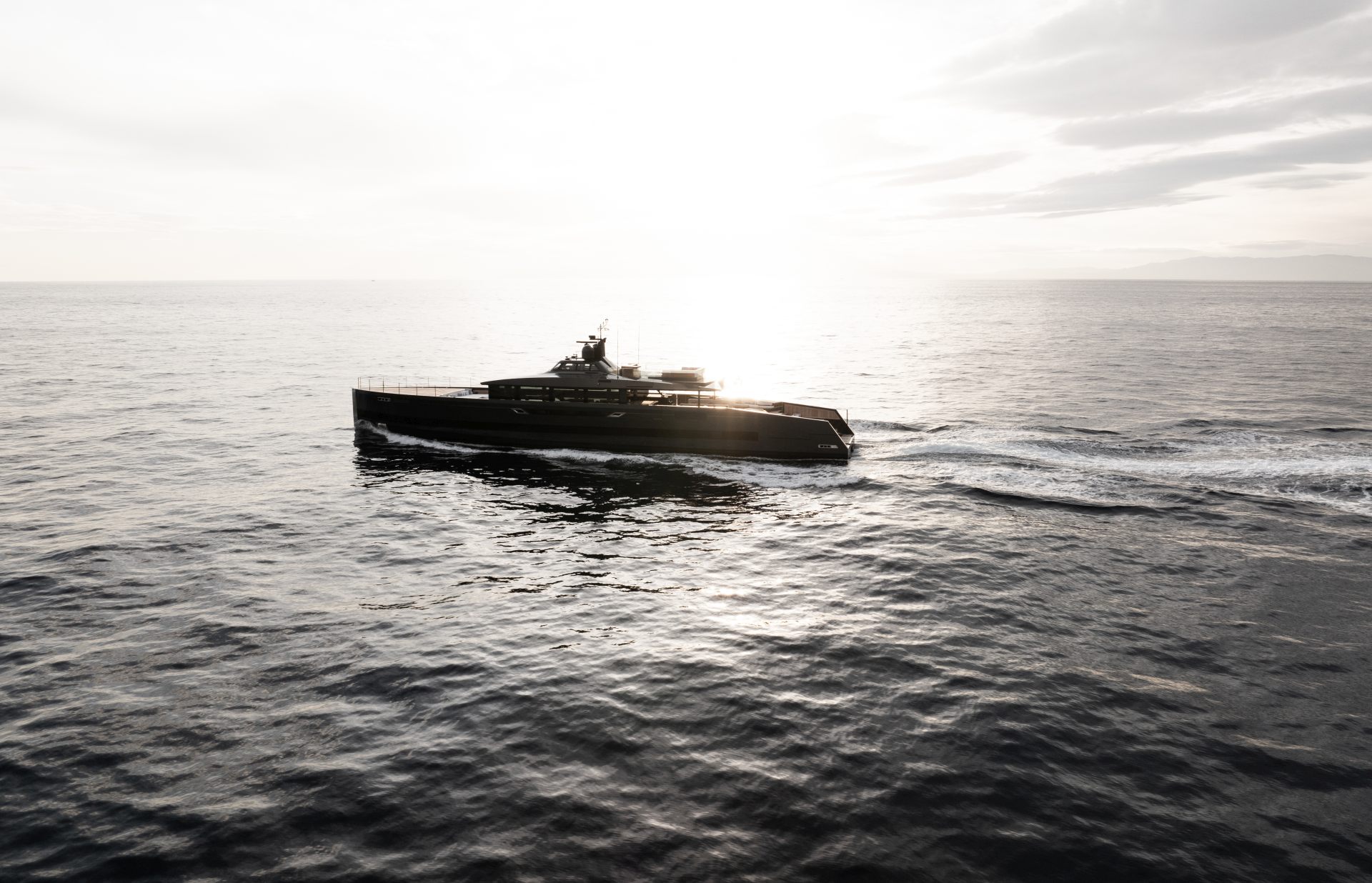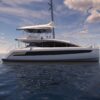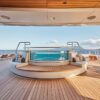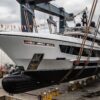D esigned inside and out by Sinot Yacht Architecture & Design with naval architecture by Lateral Naval Architects, 45-metre SAN represents a highly innovative feat of bespoke engineering and design by maintaining a sleek profile and constant visual contact with the sea while enhancing interior living spaces and onboard comfort.
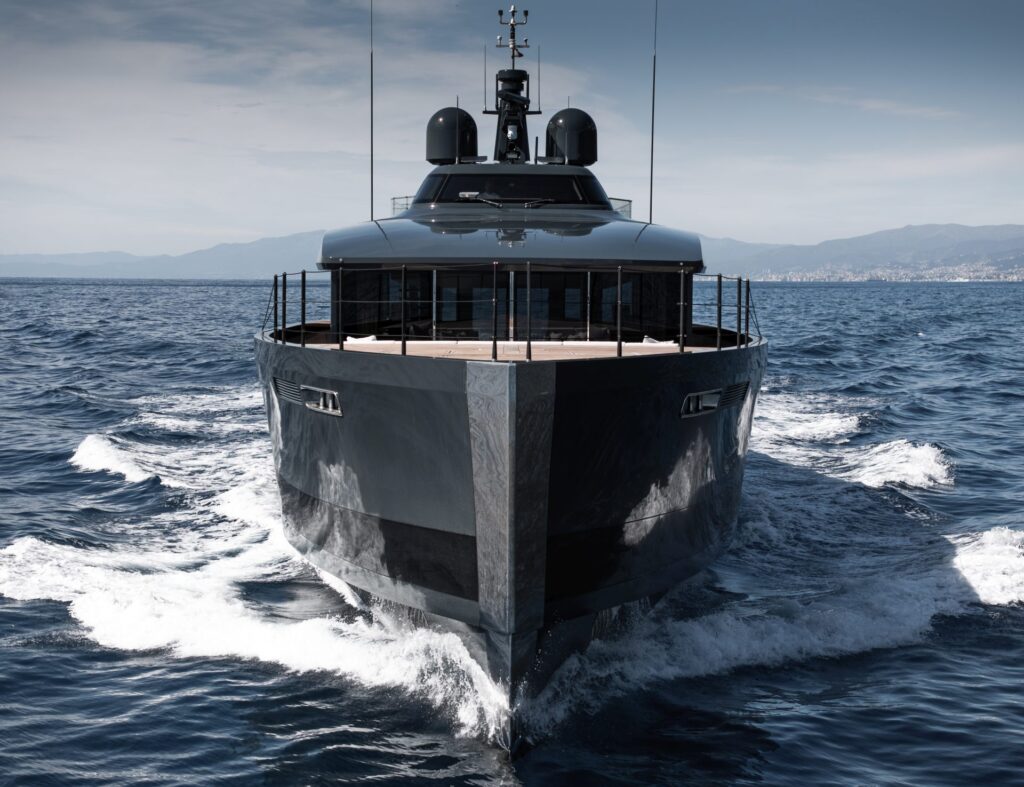
Credits redcharlie media
SAN features an expansive main deck aft with shaded sofa seating and terraced steps leading down to sunpads and folding bulwarks to expand the beach club area in the stern. The exterior deck furniture is multi-functional and can be adapted for al fresco dining, cocktail settings or sunbathing.
The hi-lo teak dining table, for example, can be used as a coffee table or raised and extended for proper dining. On the foredeck is another large sunpad and accompanying table, which can also be lowered and covered with fill-in cushions to further increase the lounging space. Hidden away under the foredeck is a tender garage and dedicated crane.

Credits redcharlie media
SAN’s streamlined, coupé-style exterior lines were the starting point for the designers. The client wanted the profile to appear as low in the water as possible, but once on board it had to feel like a superyacht, not a speedboat. The raised pilothouse configuration makes the most efficient use of available space, but even the wheelhouse has been pared down to occupy the least volume possible while still remaining functional. Inside, it resembles an airplane cockpit.
“The main challenge on a yacht of this size and volume is that every square centimetre had to be optimized,” says Paul Costerus, Sinot’s Senior Yacht Designer and Project Manager. “While developing the layout we had to push the boundaries everywhere while taking care that you could still move around the boat comfortably, so the ergonomics were important too.”
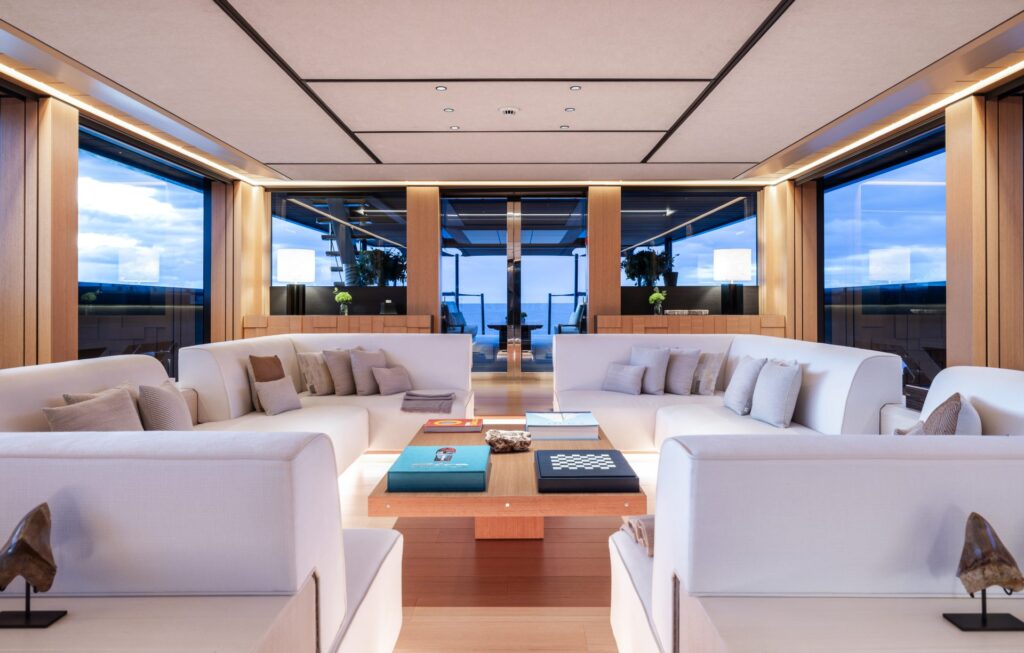
Credits redcharlie media
SAN’s remarkable design becomes fully apparent on stepping across the flush threshold into the main deck saloon. This open-plan space is completely surrounded by sole-to-ceiling glazing with very narrow mullions for truly panoramic views outboard with cut-outs in the bulwarks so the sea is never out of sight even when seated. The bulwarks are intentionally high to create the impression of a lower superstructure.

Credits redcharlie media
Keeping the profile low and sleek meant lowering a portion of the ceiling in the main saloon below to provide sufficient standing room in the pilothouse. This has been cleverly compensated by having the main seating and dining area in a cosy, Japanese-style recess in the floor. Despite these design challenges, the ceiling height in the main saloon is 2.3 metres, which would be considered generous on a much larger yacht.
“The striking, open and pure design of the yacht with an uncompromising functionality has demanded innovative and complex engineering.” says Alia President, Gökhan Çelik. “Having a main deck structure with no walls wrapped in sole to ceiling glass with minimal mullions and establishing all functions in the lower deck within the main hull, required very intricate as well as delicate design and building skills. But that’s what we do as full-custom yacht builders.”
The interior design is sober and simple yet sophisticated and completely consistent with the exterior styling. In fact, based on teak, stained oak, eucalyptus and tan leather, just 15 premium materials have been used throughout the yacht. Despite the minimalist design language, however, the overall ambience is welcoming and understated detailing abounds in the intricate ‘butterfly’ joints in the woodwork, saddle-stitched leather and polished stainless-steel accents.
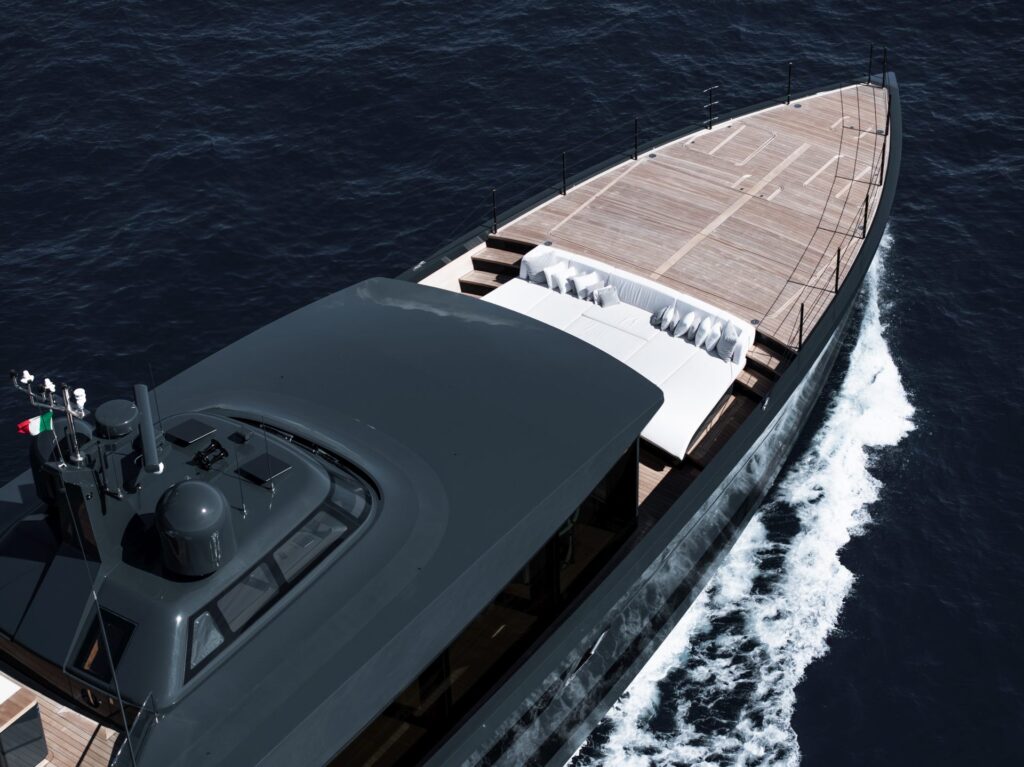
Apart from a few pieces of free-standing furniture, all the fitted furniture is by Alia Interiors Atelier.
“A key point was the strong communication with client,” says Davide Siggia, Senior Interior Designer & Project Manager at Sinot. “Remarkably, this is his first yacht, but he had a very clear vision of what he wanted and the design of SAN is the result of long and in-depth conversations with her future owner regarding the desired layouts, functionality and style.”
The same refined palette of materials and finishes continues in the guest suites on the lower deck, which is accessed via a spiral staircase behind the bar in the main saloon. The staircase opens onto a lobby with a dayhead and a small pantry accessible from the crew staircase where guests can help themselves to hot and cold drinks.

Credits redcharlie media
The master stateroom is forward beyond a walk-in wardrobe and bathroom. A full-length mirror cam slide out of the bulkhead at the entrance to the sleeping area when needed. A similar solution is found in the bathrooms where the mirrors can be slid aside to expose the hull windows.
Taking advantage of the bow shape, the bed is flanked by cushioned bench seating and long windows of compound-curved glass for plenty of natural light. Practical yet chic details include stainless steel fiddles for the shelving to prevent objects sliding around, and removeable, stainless steel tubes for resting shoes on in the wardrobe closets.
There are four guest suites, each discreetly personalised in different shades. One cabin has twin beds that can also be seamlessly joined together to create a double bed. The golden beige Luget limestone in the bathrooms was quarried in France and personally chosen by the owner.
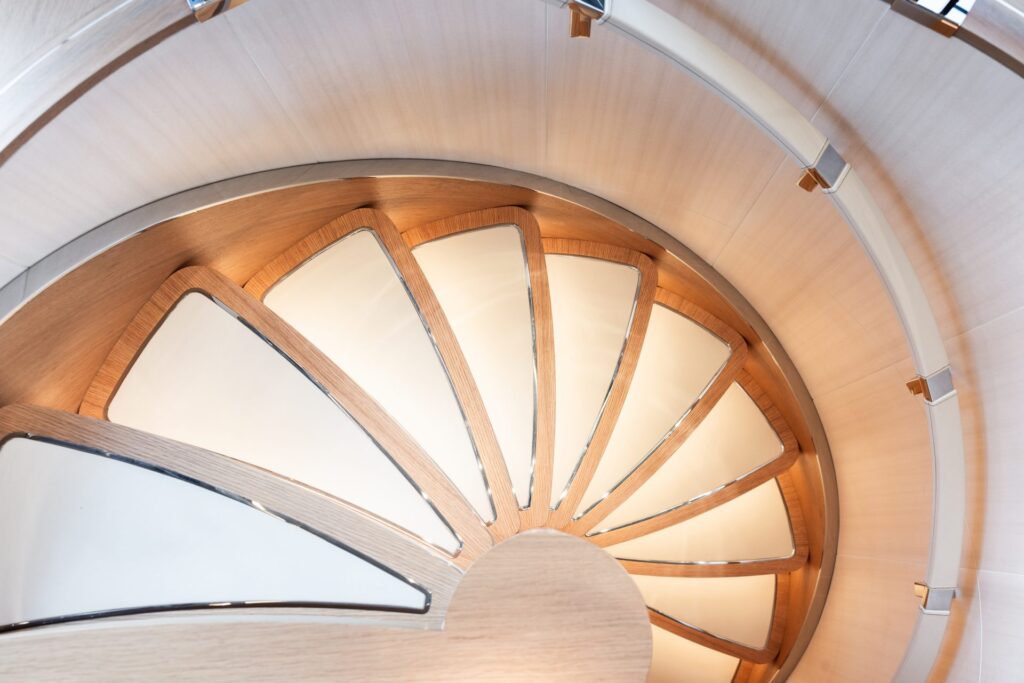
Credits redcharlie media
A service door at the end of the guest accommodation corridor leads into the crew quarters, comprising three cabins (one with shared bathroom) and captain’s cabin for a total of 7 crew, pro-spec galley, crew dinette and laundry. The crew area is compact but well-appointed and comfortable. There is also direct access to the engine room housing four Volvo Penta engines of 700hp each for a top speed of 23 knots and a cruising speed of 18 knots.
“By delivering such a superior project based on innovative engineering and eye-catching design, SAN further strengthens Alia’s status as one of the top custom yacht builders in the world,” concludes Gökhan Çelik.



