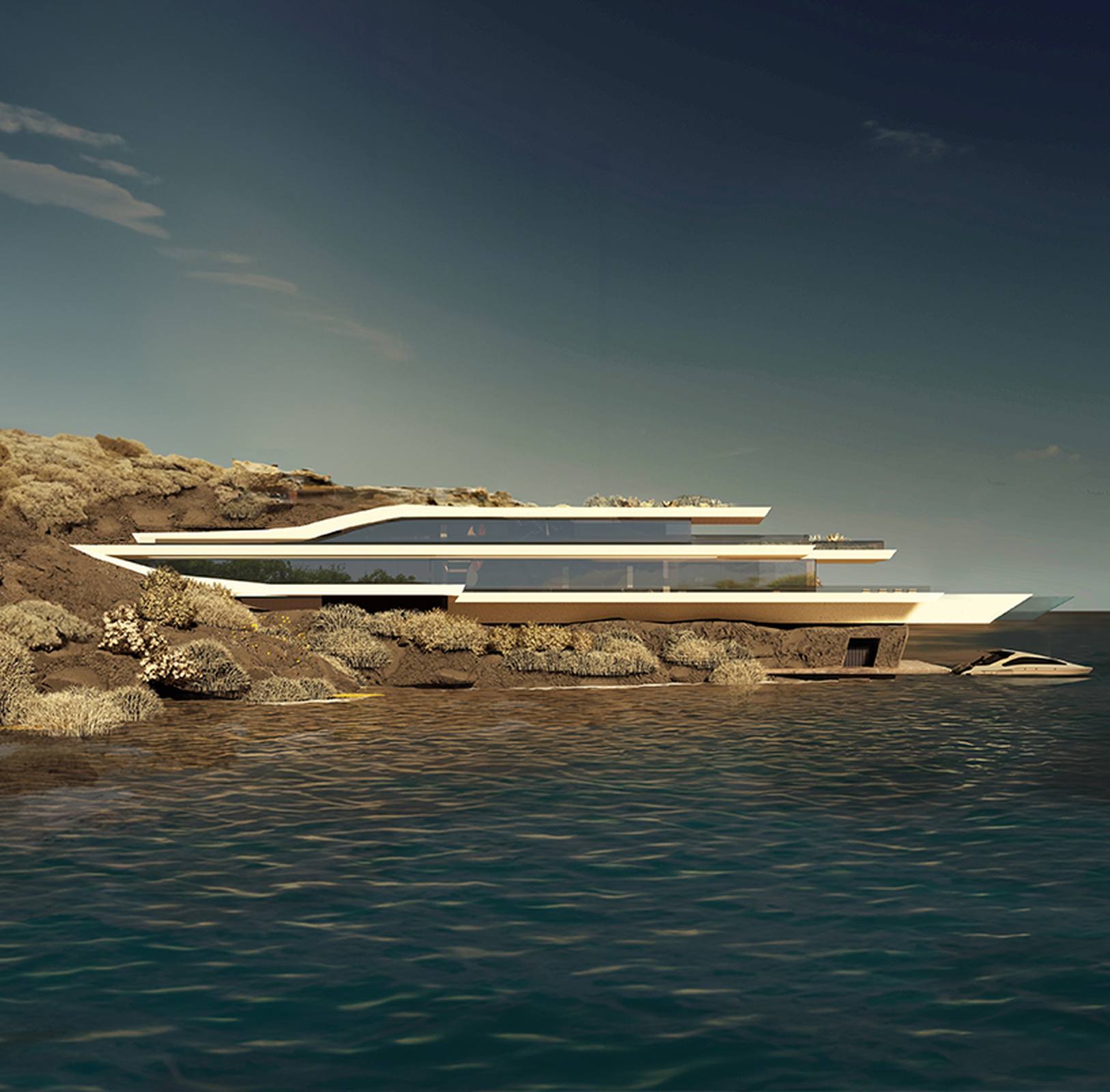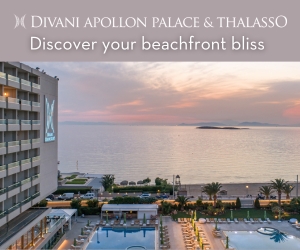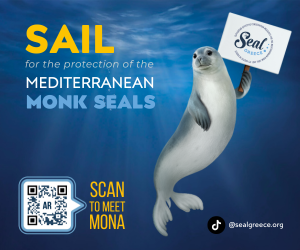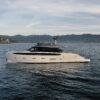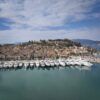The inspiration behind Villa Earth stems from a profound appreciation for both nature and innovative design. Their motives were twofold: to create a living space that harmonizes with its surroundings while pushing the boundaries of architectural imagination.
The Mediterranean coastline, with its breathtaking vistas and rugged beauty, served as a muse for this project. Vrantsi were captivated by the dynamic relationship between land and sea and sought to emulate the fluidity and elegance of a yacht seamlessly navigating these waters.
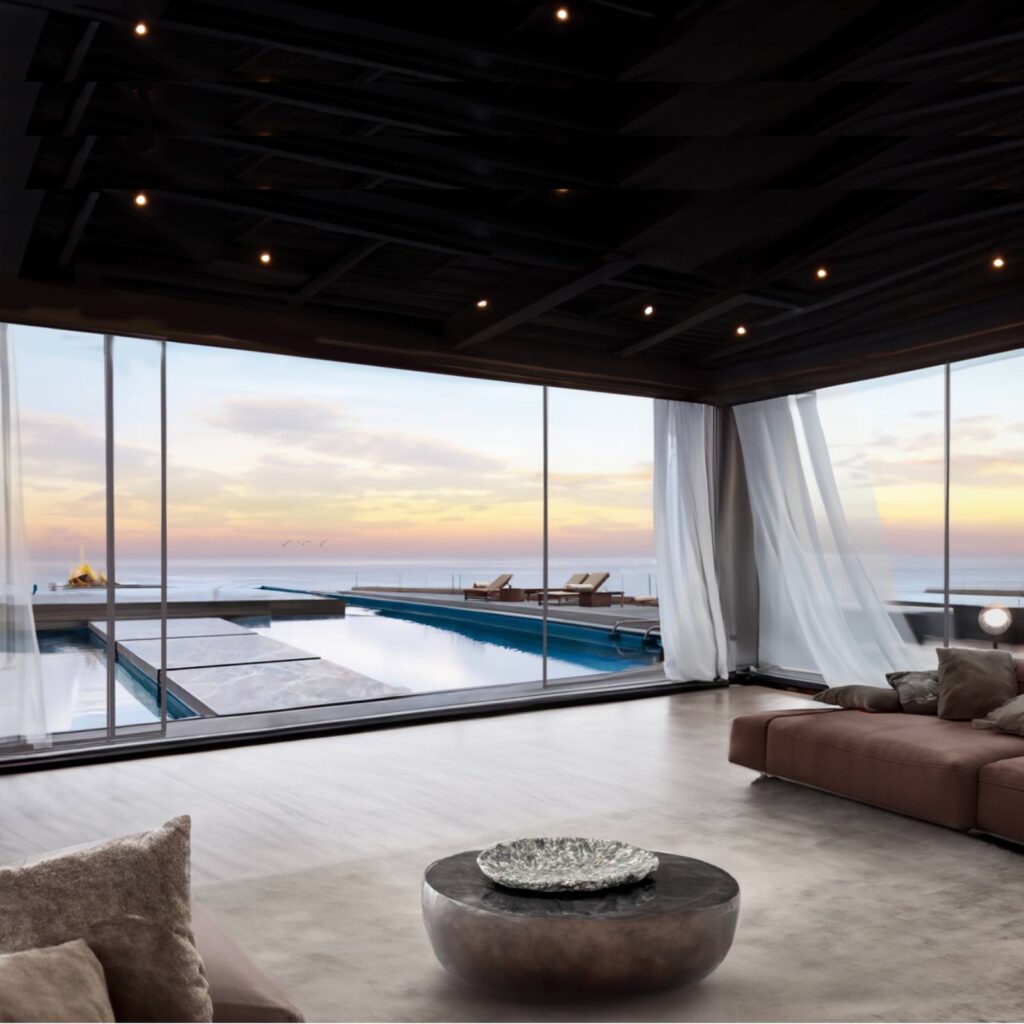 Moreover, their design philosophy was deeply rooted in sustainability and ecological sensitivity. They aimed to minimize the environmental footprint of the villa while maximizing its aesthetic appeal. Thus, the idea of a structure that appears to emerge organically from the earth, blurring the lines between natural and built environments, took shape.
Moreover, their design philosophy was deeply rooted in sustainability and ecological sensitivity. They aimed to minimize the environmental footprint of the villa while maximizing its aesthetic appeal. Thus, the idea of a structure that appears to emerge organically from the earth, blurring the lines between natural and built environments, took shape.
Drawing inspiration from the sleek lines and aerodynamic forms of modern yachts, they crafted Villa Earth to embody a sense of movement and fluidity. Its dynamic shape, resembling a futuristic vessel poised for adventure, was meticulously designed to evoke a sense of wonder and possibility.
Ultimately, Villa Earth represents a convergence of inspiration, innovation, and environmental stewardship. It is a testament to their commitment to creating spaces that not only inspire awe but also respect and celebrate the beauty of the natural world.
Villa Earth is born from a deep reverence for nature and bold design. Inspired by the dynamic interplay of land and sea along the Mediterranean coastline, their aim was to create a space that seamlessly integrates with its environment while pushing the boundaries of architectural creativity. Sustainability is at their core, with a focus on minimizing environmental impact while maximizing aesthetic appeal. Drawing from the sleek elegance of modern yachts, Villa Earth embodies movement and fluidity, inviting a sense of adventure and wonder.
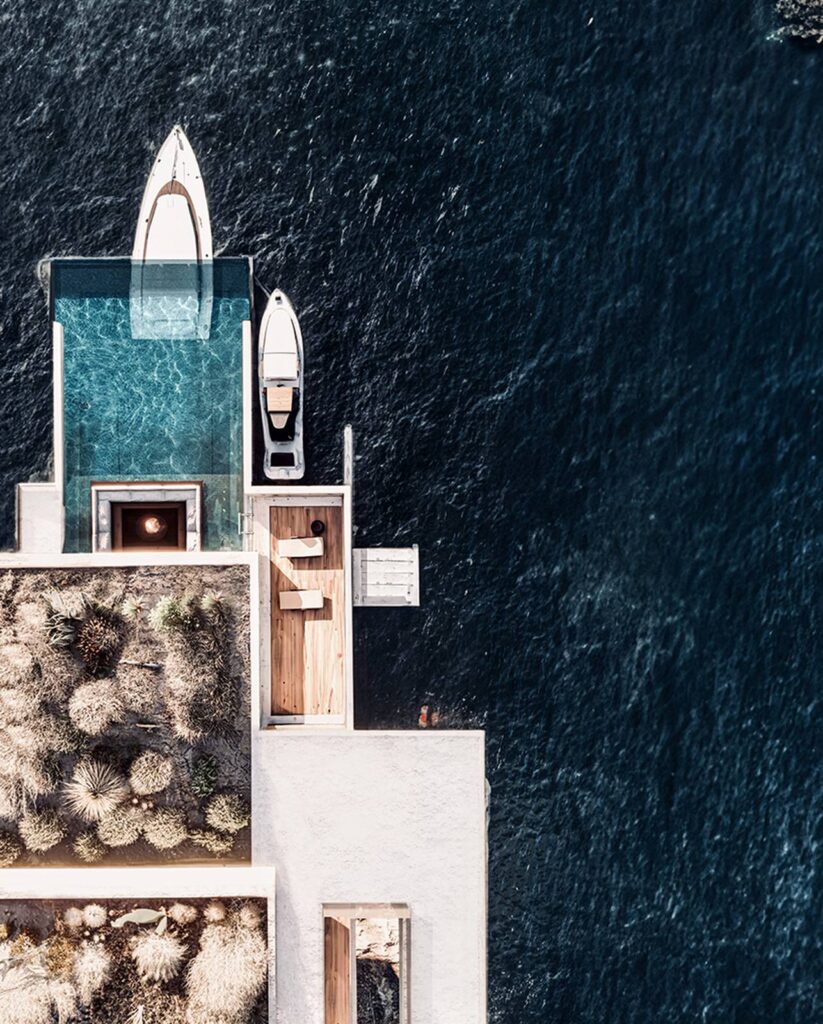 The green roofs not only contribute to the villa’s visual appeal but also help regulate temperature, improve energy efficiency, and reduce the building’s ecological footprint. Utilizing the sloped terrain, Villa Earth is structured across two levels covering a total area of 830 square meters. The upper section accommodates the bedrooms, office, and bathrooms, while the lower floor encompasses the shared spaces, including the living room, kitchen, library, gym, and bathrooms. Both floors were designed to provide all spaces with access to the view.
The green roofs not only contribute to the villa’s visual appeal but also help regulate temperature, improve energy efficiency, and reduce the building’s ecological footprint. Utilizing the sloped terrain, Villa Earth is structured across two levels covering a total area of 830 square meters. The upper section accommodates the bedrooms, office, and bathrooms, while the lower floor encompasses the shared spaces, including the living room, kitchen, library, gym, and bathrooms. Both floors were designed to provide all spaces with access to the view.
One of the most intriguing aspects of Villa Earth is its ability to offer different viewpoints, each presenting a unique interpretation of the structure. From certain vantage points, the villa evokes the image of a cutting-edge yacht poised to set sail into the Mediterranean waters. Alternatively, when viewed from another angle, it seamlessly melds into the rugged landscape, embracing the earth’s contours and blurring the boundaries between built and natural environments. This interplay of perspectives adds depth and intrigue, inviting observers to experience the villa’s multifaceted beauty from various angles.
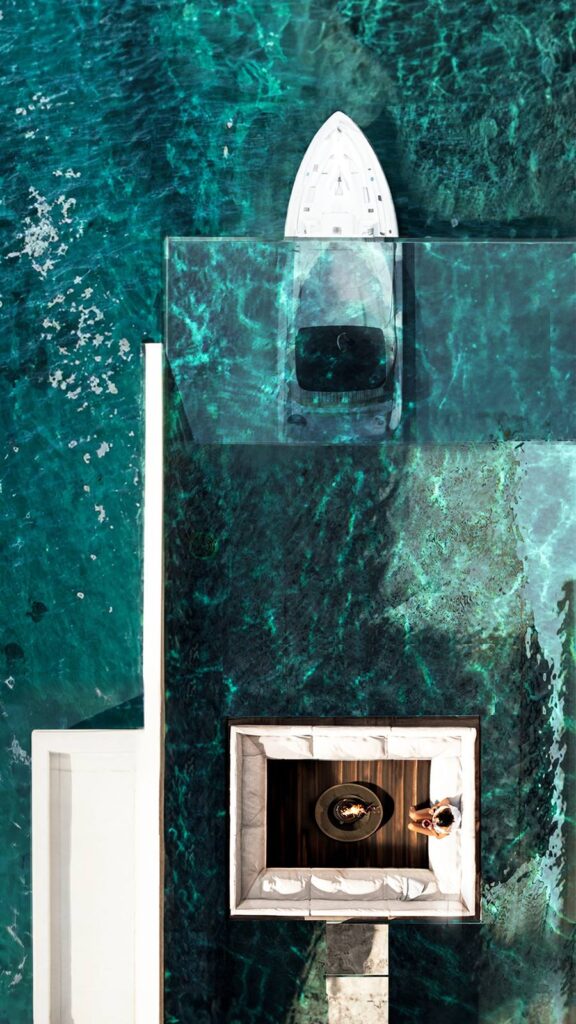 When approached from the land, it seems to seamlessly integrate into the landscape, while from the sea, its sharp edges and geometry dominantly impose on the visual field. The capability of movements and flows on the horizontal and vertical axes blurs the boundary between land and sea, creating a unique experience. The private harbor offers quick access to the azure waters.
When approached from the land, it seems to seamlessly integrate into the landscape, while from the sea, its sharp edges and geometry dominantly impose on the visual field. The capability of movements and flows on the horizontal and vertical axes blurs the boundary between land and sea, creating a unique experience. The private harbor offers quick access to the azure waters.
Structural Ingenuity: Advanced Technologies and Material Selection
Employing advanced technologies such as parametric design, the architects have crafted Villa Earth’s intricate organic curves and fluid lines. Materials like glass, steel, and concrete were meticulously chosen to mirror the surrounding geometries and ensure structural integrity.
Sustainable Practices: Ethical Construction and Environmental Stewardship
Villa Earth’s commitment to sustainability extends beyond design, encompassing ethical construction practices and environmental stewardship. From utilizing ground granulated blast-furnace slag to innovative water conservation methods, every aspect of the project reflects a dedication to minimizing environmental impact.
MATERIALS
Their commitment extends to the material choices. Ground granulated blast- furnace slag takes center stage in their sustainable approach, significantly reducing the overall carbon footprint in the concrete mix planned for Villa Earth. GGBFS, a byproduct of the iron-making industry, replaces a portion of traditional cement, offering exceptional binding properties while diverting industrial waste from landfills. From cutting-edge window technologies to innovative sealing methods, every detail contributes to superior thermal performance, optimizing energy efficiency. Furthermore, their comprehensive air quality systems incorporate green spaces and advanced filtration, ensuring a healthy indoor and outdoor environment. The green roofs, integral to our plan, provide insulation, manage stormwater, improve air quality, and foster biodiversity, encapsulating their holistic sustainability approach for Villa Earth.
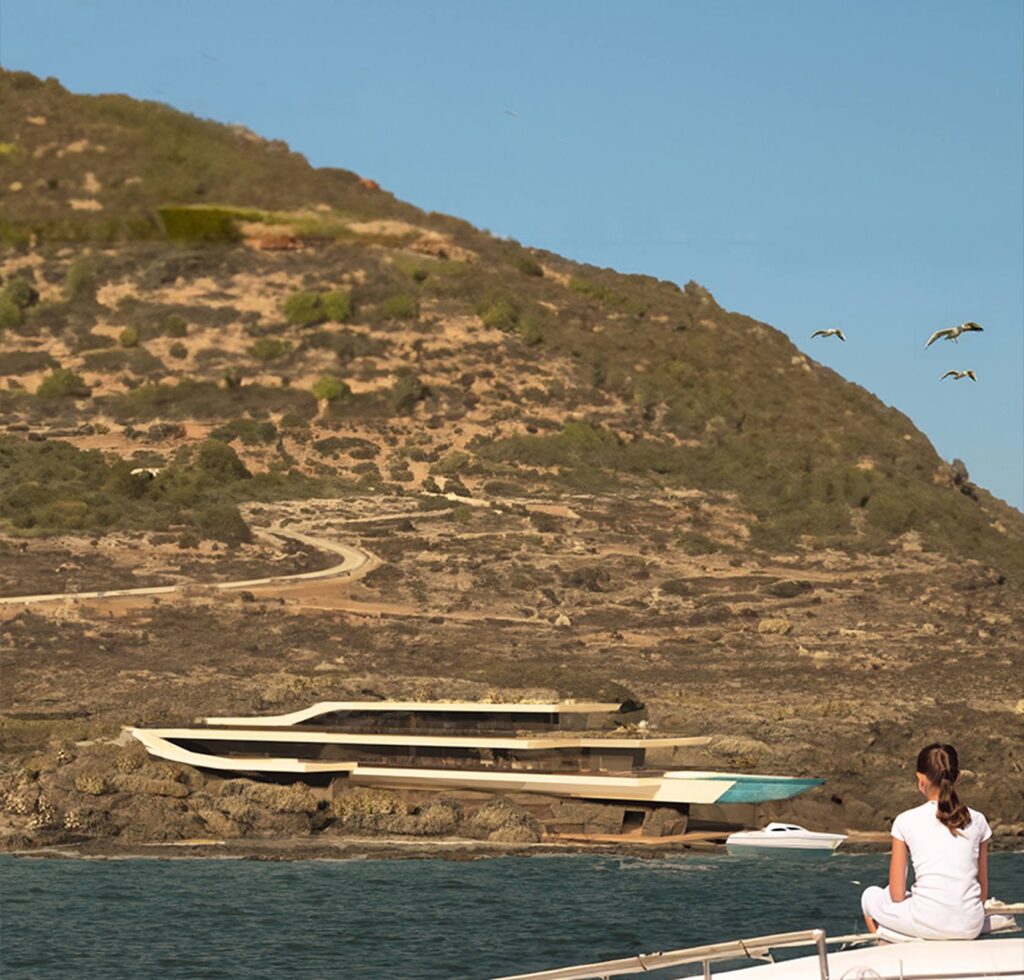 Infinity pool and transparent bottom
Infinity pool and transparent bottom
The villa embodies absolute integration with nature, featuring a submerged side while presenting a stark contrast with its cantilevered frontage. This architectural finesse creates a dynamic interplay between continuity with the landscape and striking geometric dominance.
Introduction: Redefining Luxury Living in the Mediterranean
Villa Earth introduces a new paradigm in luxury residences, seamlessly blending modern design with the natural beauty of the environment. Each facet of the building offers a unique experience, whether approached from land or sea.
A Tale of Two Perspectives: Land and Sea
From the perspective of land, Villa Earth seamlessly blends into the terrain, while from the sea, its bold edges and geometry command attention. This duality creates a captivating visual narrative, transforming the villa into a luxurious yacht-like structure.



