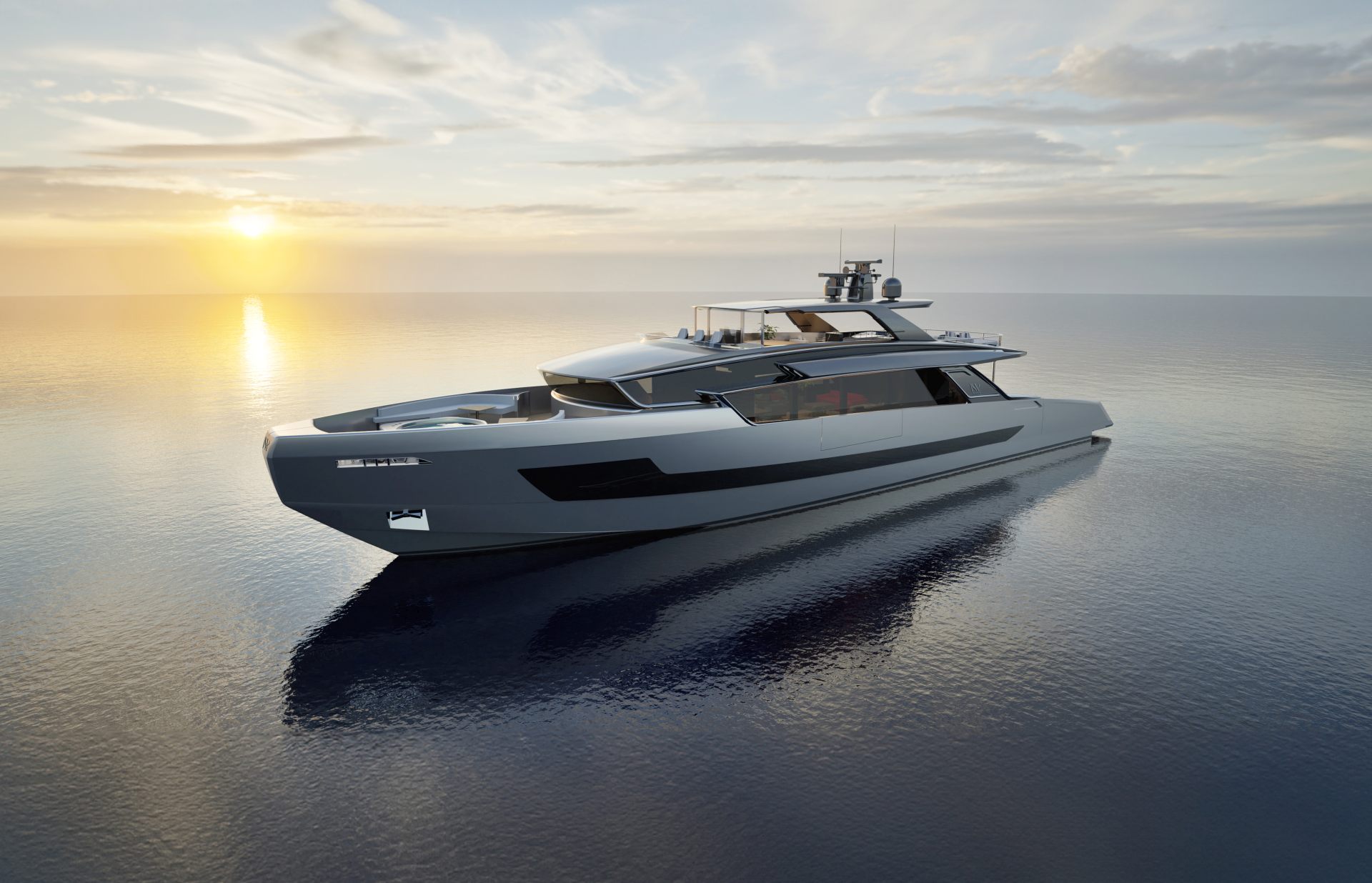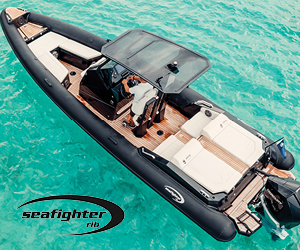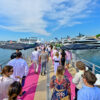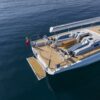ISA Yachts presents the new Viper line that takes in the shipyard’s over twenty years of experience in the production of GRP sports boats, which made the brand famous all worldwide for, and perfects it through new stylistic elements, excellent performance and flexible solutions to optimize the interior spaces. A new concept that once again accentuates the innate identity of ISA models by creating even sleeker and more defined lines though maintaining a fresh and contemporary style.
Hence the first collaboration with the Fulvio De Simoni entrusted with the development of both the exterior and interior design. Naval engineering is carried out by ISA Yachts. The Viper line will include three models of 100, 120 and 140 feet, all made of composite with carbon reinforcements.
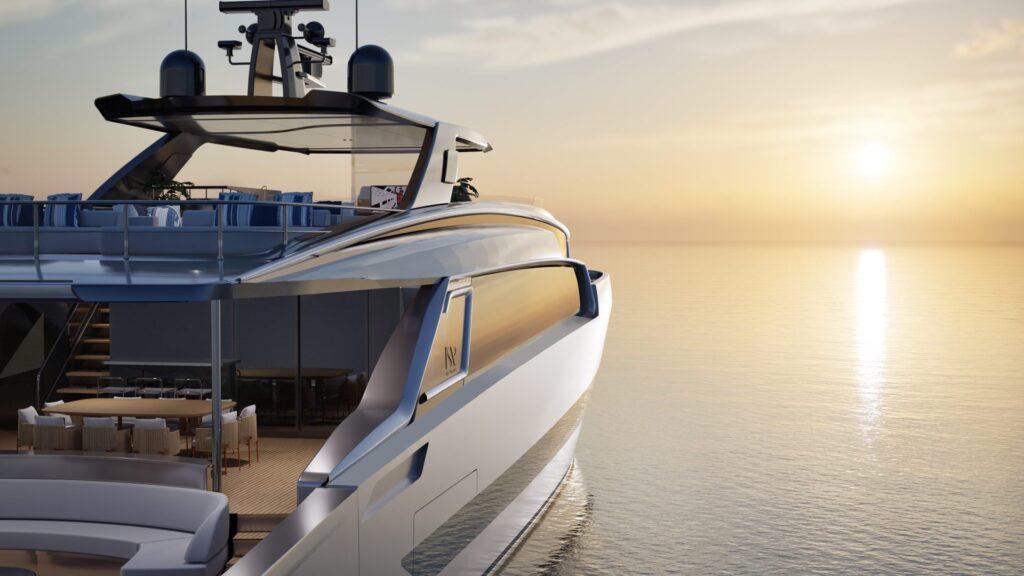 The first project to be presented and put into production, with delivery expected in 2026, is the 38-metre 120 Viper, which a reduced draft of 1.5 metres suitable for shallow waters like the Caribbean Sea. Fitted with 3 MAN or MTU engines, at the customer’s choice, this displacement vessel can reach the maximum speed of 33 knots and cruising at 26 knots.
The first project to be presented and put into production, with delivery expected in 2026, is the 38-metre 120 Viper, which a reduced draft of 1.5 metres suitable for shallow waters like the Caribbean Sea. Fitted with 3 MAN or MTU engines, at the customer’s choice, this displacement vessel can reach the maximum speed of 33 knots and cruising at 26 knots.
Laid out into three distinct zones, the cockpit is certainly the most representative area of 120 Viper, where at sea level, the stern beach club is equipped with a multifunctional ‘transformer’ (bathing step ladder and gangway); climbing two side steps we come across a large sun pad facing towards the aft and a lounge furnished with sofas and a coffee table. The two opening side balconies lend an extraordinary liveability to this area. The third zone is dominated by an outdoor table which can seat up to 8 people. The combined aft galley and bar is unmissable and the up/down tinted glass partition makes it suitable for both formal and informal occasions like show cooking and cocktail parties, as well as enclosed kitchen guaranteeing maximum screening from guests. To the left of the bar there is a staircase leading to the sun deck.
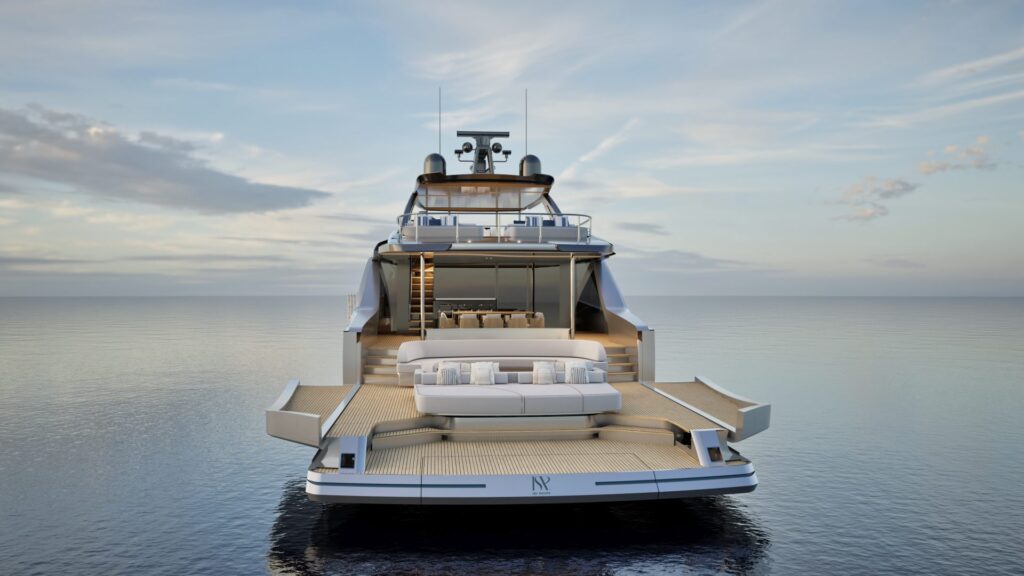 To maximize interior space, just one port-side walkway to the bow is provided on the port side, and amidships, close to the salon, another opening balcony allows to marvel at the view even from the indoor sofas.
To maximize interior space, just one port-side walkway to the bow is provided on the port side, and amidships, close to the salon, another opening balcony allows to marvel at the view even from the indoor sofas.
At the bow there is a circular pool with sun loungers and sofas.
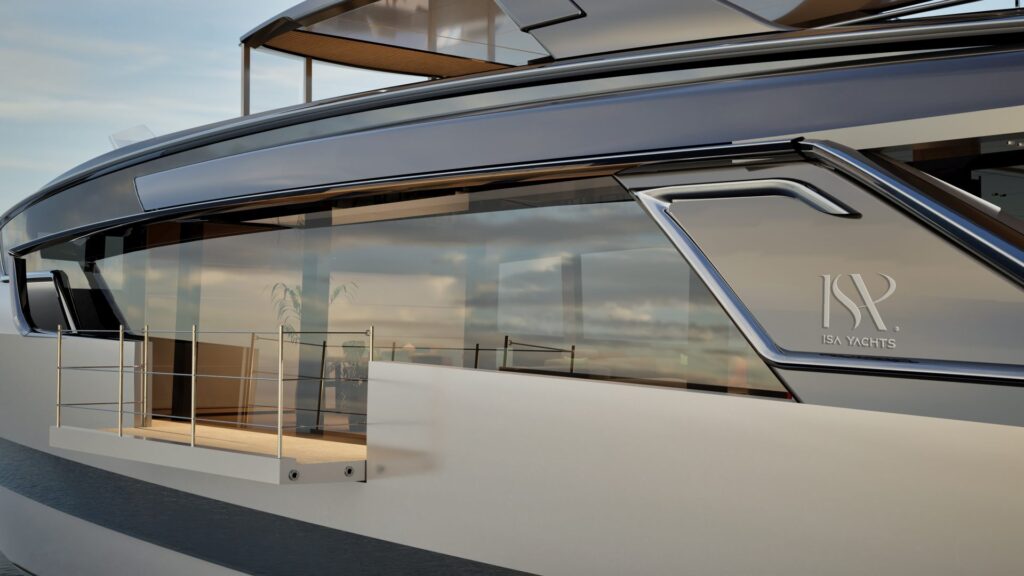 Entering, we are welcomed by a second combined bar-galley unit before reaching the bright salon, with opening floor-to-ceiling windows to fully enjoy the scenic views and furnished with semi-circular sofas and armchairs. A second 10-seater circular table completes the set-up.
Entering, we are welcomed by a second combined bar-galley unit before reaching the bright salon, with opening floor-to-ceiling windows to fully enjoy the scenic views and furnished with semi-circular sofas and armchairs. A second 10-seater circular table completes the set-up.
The wheelhouse is located on the main deck forward, and to its left we find the staircase leading to the lower deck housing 4 double cabins with private bathroom and the owner’s cabin with double bathroom. The latter comes with two different options: amidships to make the most of the 7.9 metre beam or in the bow with a large walk-in closet.
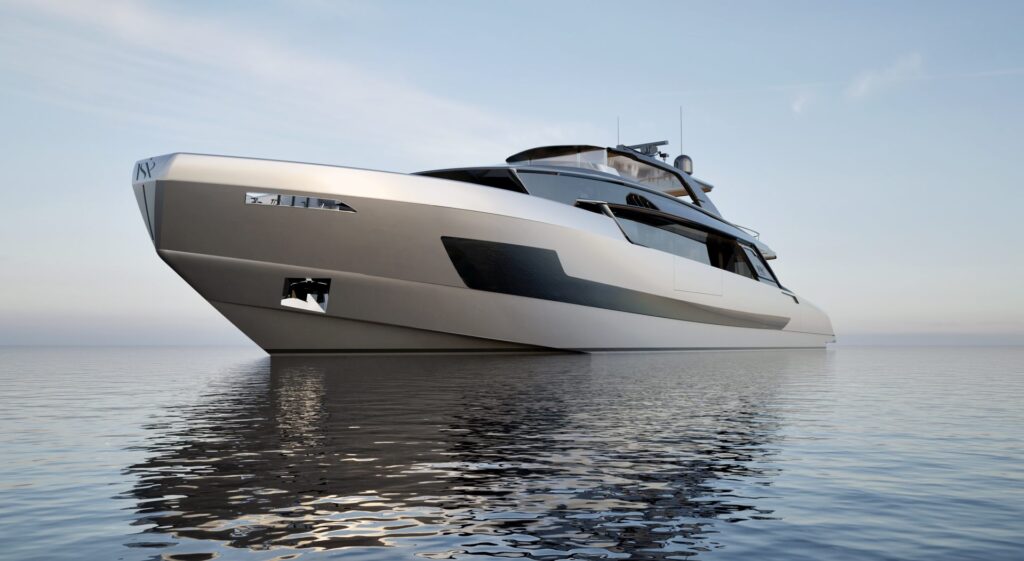 The sun deck, with carbon hard top, includes the second helm station as well as providing a private and versatile space for guests. Its layout features two large sun pads at the stern, a lounge area with sofas, an L-shaped bar and a 12-seater table.
The sun deck, with carbon hard top, includes the second helm station as well as providing a private and versatile space for guests. Its layout features two large sun pads at the stern, a lounge area with sofas, an L-shaped bar and a 12-seater table.
The entrance to the crew quarters, which include three cabins with private bathrooms for four crew members and the captain, has been positioned near the galley to ensure maximum privacy and separation from guests.
The garage for the 5-metre tender is placed on the starboard side.



